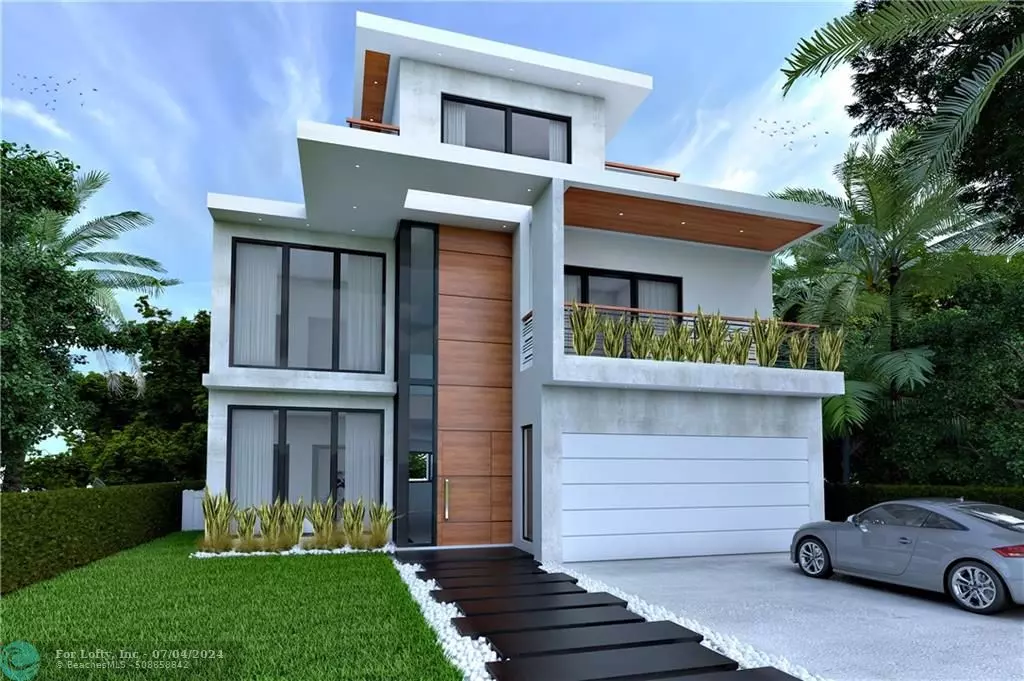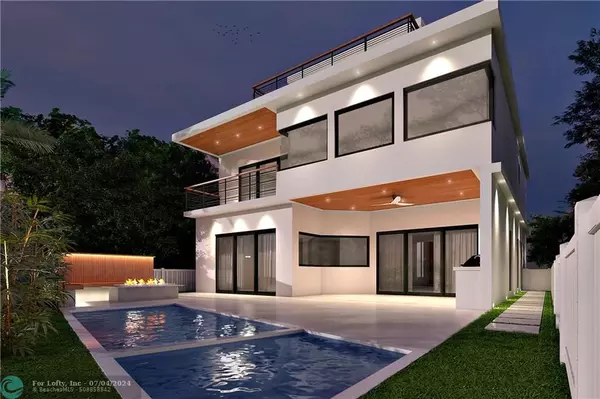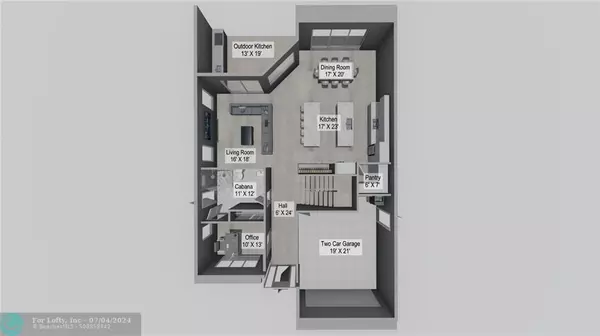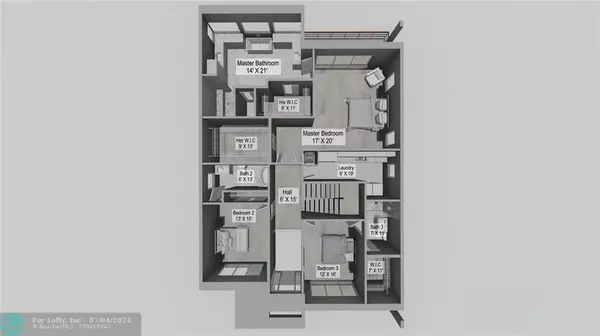$4,000,000
$4,195,000
4.6%For more information regarding the value of a property, please contact us for a free consultation.
5 Beds
5 Baths
4,508 SqFt
SOLD DATE : 06/20/2024
Key Details
Sold Price $4,000,000
Property Type Single Family Home
Sub Type Single
Listing Status Sold
Purchase Type For Sale
Square Footage 4,508 sqft
Price per Sqft $887
Subdivision Rio Vista C J Hectors Res
MLS Listing ID F10369715
Sold Date 06/20/24
Style Pool Only
Bedrooms 5
Full Baths 5
Construction Status Under Construction
HOA Y/N No
Year Built 2023
Annual Tax Amount $10,081
Tax Year 2022
Lot Size 6,000 Sqft
Property Description
This stunning home located on Rio Vista's desirable north side will be completed by ML Construction in 2024. Attractively situated on a 6,000 SF lot on SE 5th Court, the floor plan, designed by The Fine Address Co., features a functional flow, luxurious indoor to outdoor living spaces, five spacious bedrooms and exquisite finishes. Other must have features include a hidden pantry, top of the line paneled kitchen appliances, double island with storage, cabana bath, refrigerated wine display, two grill stations and a third-floor suite with a kitchenette and oversized balcony. There will be a pre-wired option to install an electric car charging station, generator, solar panels, electric window treatments, security and entertainment system, lighting control and a top deck private jacuzzi.
Location
State FL
County Broward County
Area Ft Ldale Se (3280;3600;3800)
Rooms
Bedroom Description At Least 1 Bedroom Ground Level,Master Bedroom Upstairs
Other Rooms Den/Library/Office, Family Room, Utility Room/Laundry
Interior
Interior Features First Floor Entry, Built-Ins, Kitchen Island, Pantry, Volume Ceilings, Walk-In Closets
Heating Central Heat
Cooling Ceiling Fans, Central Cooling
Flooring Wood Floors
Equipment Automatic Garage Door Opener, Dishwasher, Disposal, Dryer, Fire Alarm, Gas Range, Microwave, Natural Gas, Refrigerator, Smoke Detector, Washer
Exterior
Exterior Feature Barbecue, Built-In Grill, Exterior Lighting, High Impact Doors
Garage Spaces 2.0
Pool Below Ground Pool
Water Access N
View Garden View, Pool Area View
Roof Type Concrete Roof,Flat Roof With Facade Front
Private Pool No
Building
Lot Description Less Than 1/4 Acre Lot
Foundation Concrete Block Construction, New Construction, Under Construction
Sewer Municipal Sewer
Water Municipal Water
Construction Status Under Construction
Others
Pets Allowed No
Senior Community No HOPA
Restrictions No Restrictions
Acceptable Financing Cash, Conventional
Membership Fee Required No
Listing Terms Cash, Conventional
Read Less Info
Want to know what your home might be worth? Contact us for a FREE valuation!

Our team is ready to help you sell your home for the highest possible price ASAP

Bought with Whitaker Realty, PA
"My job is to find and attract mastery-based agents to the office, protect the culture, and make sure everyone is happy! "






