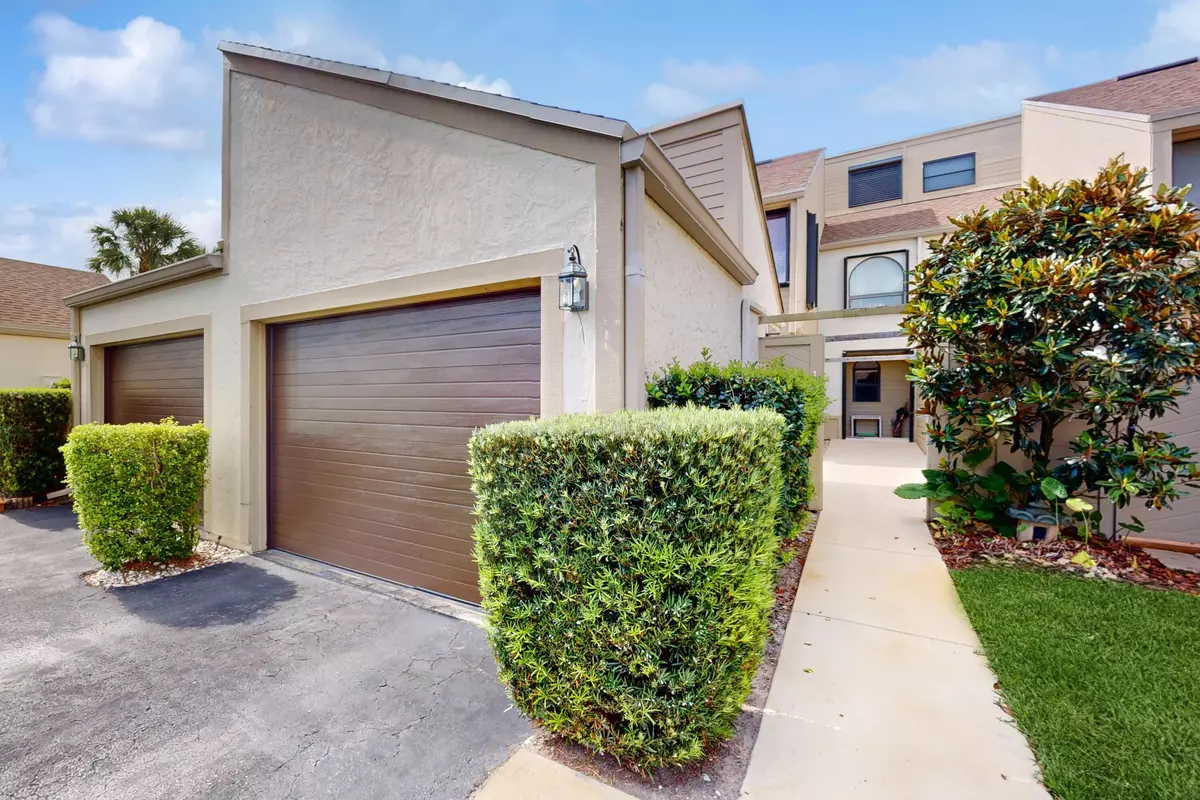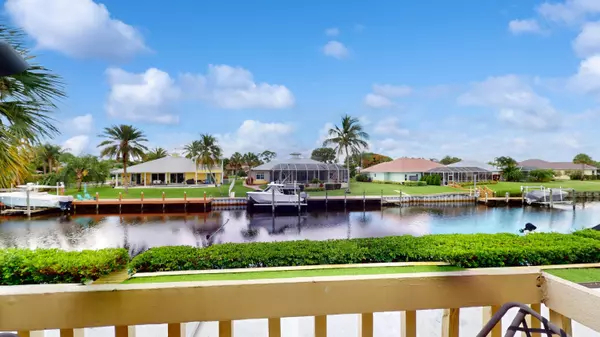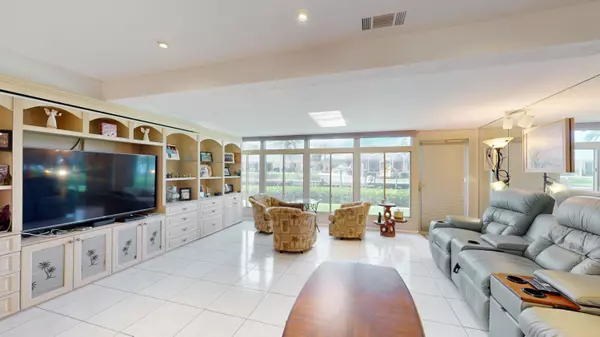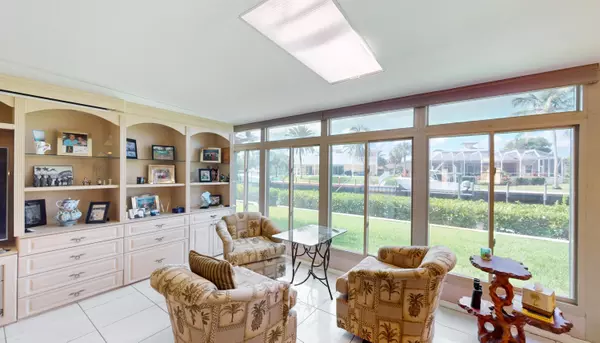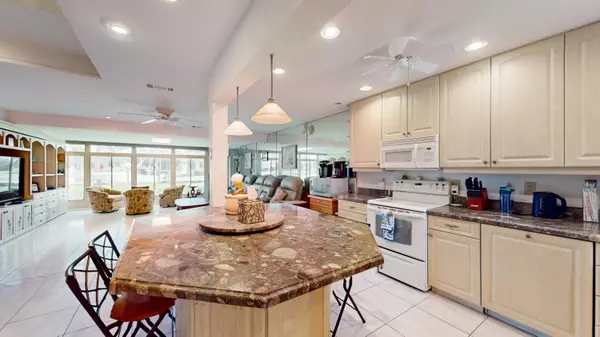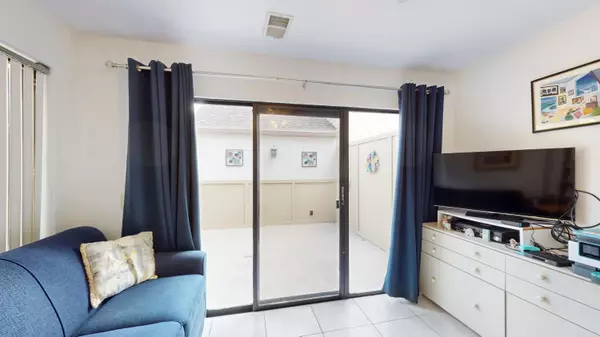Bought with Coldwell Banker Realty /Delray Beach
$419,000
$449,000
6.7%For more information regarding the value of a property, please contact us for a free consultation.
3 Beds
3 Baths
1,713 SqFt
SOLD DATE : 07/31/2024
Key Details
Sold Price $419,000
Property Type Townhouse
Sub Type Townhouse
Listing Status Sold
Purchase Type For Sale
Square Footage 1,713 sqft
Price per Sqft $244
Subdivision Tarpon Bay Moorings
MLS Listing ID RX-10988656
Sold Date 07/31/24
Style Contemporary,Townhouse
Bedrooms 3
Full Baths 3
Construction Status Resale
HOA Fees $449/mo
HOA Y/N Yes
Year Built 1982
Annual Tax Amount $2,729
Tax Year 2023
Lot Size 2,501 Sqft
Property Description
Rare opportunity for boaters!! Ocean Access with NO fixed bridges. Includes a 40' dock. Amazing view down the canal to the St Lucie River. This 3 bedroom, 3 bath townhome has a large extended living room open to the kitchen area. Lots and lots of cabinets. Island kitchen with granite counters. Main level bedroom and bath with sliders to the patio. Large upstairs master bedroom with balcony overlooking the canal. 2 large closets. Large, remodeled master bath with shower and seperate tub. Also has a loft that is great for office space or just a reading hideout. Lots of closet space throughout this home. Modified walkway for easy handicap access. 2 zone a/c new in 2020. Roof installed in 2021. New hurricane garage door installed 5/2024. Trucks OK. Some furnishings available for purchase.
Location
State FL
County St. Lucie
Area 7180
Zoning residential
Rooms
Other Rooms Attic, Laundry-Inside, Laundry-Util/Closet, Loft, Storage
Master Bath Dual Sinks, Mstr Bdrm - Sitting, Mstr Bdrm - Upstairs, Separate Shower, Separate Tub
Interior
Interior Features Ctdrl/Vault Ceilings, Entry Lvl Lvng Area, Kitchen Island, Pantry, Sky Light(s)
Heating Central, Electric, Zoned
Cooling Central, Electric, Zoned
Flooring Carpet, Tile
Furnishings Furniture Negotiable
Exterior
Exterior Feature Open Balcony, Open Patio, Shutters
Parking Features Garage - Detached
Garage Spaces 1.0
Community Features Sold As-Is
Utilities Available Cable, Electric, Public Sewer, Public Water
Amenities Available Boating, Pool
Waterfront Description Canal Width 81 - 120,No Fixed Bridges,Ocean Access
Water Access Desc Electric Available,Private Dock,Up to 40 Ft Boat,Water Available
View Canal, River
Roof Type Comp Shingle
Present Use Sold As-Is
Handicap Access Level
Exposure North
Private Pool No
Building
Lot Description < 1/4 Acre
Story 2.00
Foundation CBS, Frame, Stucco
Construction Status Resale
Others
Pets Allowed Yes
HOA Fee Include Common Areas,Common R.E. Tax,Lawn Care,Management Fees,Pool Service,Recrtnal Facility,Reserve Funds,Sewer,Trash Removal,Water
Senior Community No Hopa
Restrictions Buyer Approval
Acceptable Financing Cash, Conventional, VA
Horse Property No
Membership Fee Required No
Listing Terms Cash, Conventional, VA
Financing Cash,Conventional,VA
Pets Allowed No Aggressive Breeds, Number Limit
Read Less Info
Want to know what your home might be worth? Contact us for a FREE valuation!

Our team is ready to help you sell your home for the highest possible price ASAP
"My job is to find and attract mastery-based agents to the office, protect the culture, and make sure everyone is happy! "

