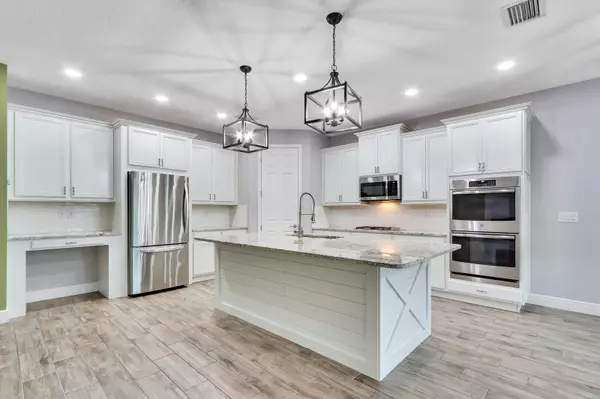Bought with RE/MAX Gold
$440,000
$459,000
4.1%For more information regarding the value of a property, please contact us for a free consultation.
3 Beds
2 Baths
2,016 SqFt
SOLD DATE : 09/05/2024
Key Details
Sold Price $440,000
Property Type Single Family Home
Sub Type Single Family Detached
Listing Status Sold
Purchase Type For Sale
Square Footage 2,016 sqft
Price per Sqft $218
Subdivision Vitalia At Tradition
MLS Listing ID RX-10986210
Sold Date 09/05/24
Style Mediterranean
Bedrooms 3
Full Baths 2
Construction Status Resale
HOA Fees $566/mo
HOA Y/N Yes
Year Built 2019
Annual Tax Amount $6,946
Tax Year 2023
Lot Size 6,098 Sqft
Property Description
Welcome to the sought-after neighborhood of Tradition! Step into luxury living with this charming Jensen model, meticulously crafted in 2019. Boasting 2 BR's, 2 BA's, and a versatile den/office space (easy 3rd bedroom), this home offers over 2,000 square feet of exquisitely designed living space. Prepare to be impressed by the array of upgrades that adorn every corner of this home. The gourmet chef-style kitchen is a culinary dream, featuring 42-inch cabinetry, stunning level 3 granite countertops in White Ice, and top-of-the-line stainless steel appliances including a double oven, all complemented by a custom backsplash. Throughout the home, you'll find Ventura-style wood plank tile flooring (7 x 22) that adds a touch of warmth and elegance, enhanced by 5 1/4-inch baseboards.
Location
State FL
County St. Lucie
Community Tradition
Area 7800
Zoning Residential
Rooms
Other Rooms Den/Office, Family, Laundry-Inside
Master Bath Dual Sinks, Mstr Bdrm - Ground, Separate Shower
Interior
Interior Features Closet Cabinets, Fireplace(s), Foyer, Pantry, Split Bedroom, Volume Ceiling, Walk-in Closet
Heating Central, Electric
Cooling Ceiling Fan, Central, Electric
Flooring Carpet, Ceramic Tile, Tile
Furnishings Unfurnished
Exterior
Exterior Feature Auto Sprinkler, Covered Patio, Screened Patio, Shutters
Parking Features 2+ Spaces, Driveway, Garage - Attached
Garage Spaces 2.0
Community Features Sold As-Is, Gated Community
Utilities Available Cable, Electric, Public Water
Amenities Available Bike - Jog, Clubhouse, Community Room, Fitness Center, Picnic Area, Pool, Sidewalks, Spa-Hot Tub, Street Lights
Waterfront Description None
View Garden, Other
Roof Type Barrel
Present Use Sold As-Is
Exposure West
Private Pool No
Building
Lot Description < 1/4 Acre, Private Road, Sidewalks
Story 1.00
Foundation CBS, Concrete
Unit Floor 1
Construction Status Resale
Schools
Elementary Schools Allapattah Flats
Middle Schools Southport Middle School
High Schools St. Lucie West Centennial High
Others
Pets Allowed Yes
HOA Fee Include Cable,Common Areas,Lawn Care,Recrtnal Facility
Senior Community Verified
Restrictions Buyer Approval,Tenant Approval
Security Features Gate - Manned
Acceptable Financing Cash, Conventional, FHA, VA
Horse Property No
Membership Fee Required No
Listing Terms Cash, Conventional, FHA, VA
Financing Cash,Conventional,FHA,VA
Pets Allowed Number Limit
Read Less Info
Want to know what your home might be worth? Contact us for a FREE valuation!

Our team is ready to help you sell your home for the highest possible price ASAP
"My job is to find and attract mastery-based agents to the office, protect the culture, and make sure everyone is happy! "






