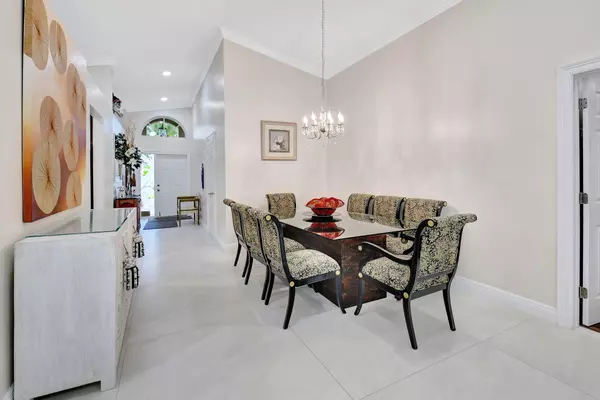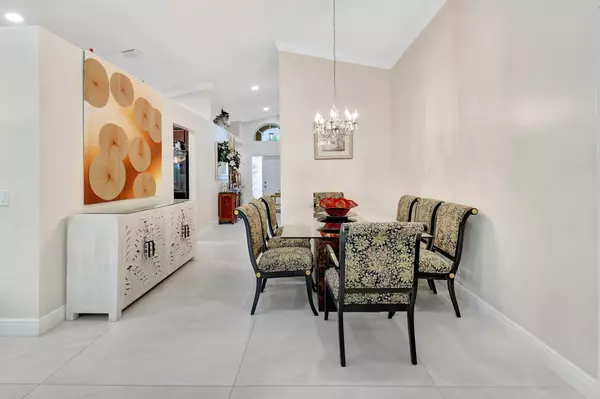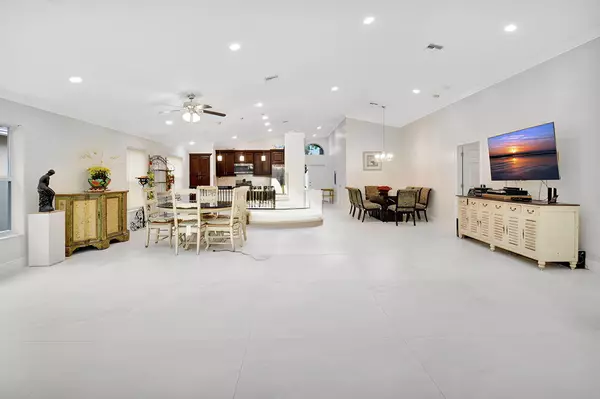Bought with BluEdge Professional Real Estate
$525,000
$539,000
2.6%For more information regarding the value of a property, please contact us for a free consultation.
3 Beds
2 Baths
2,235 SqFt
SOLD DATE : 11/19/2024
Key Details
Sold Price $525,000
Property Type Single Family Home
Sub Type Single Family Detached
Listing Status Sold
Purchase Type For Sale
Square Footage 2,235 sqft
Price per Sqft $234
Subdivision Lakeridge Greens At Pipers Glen
MLS Listing ID RX-11026844
Sold Date 11/19/24
Style Contemporary
Bedrooms 3
Full Baths 2
Construction Status Resale
HOA Fees $450/mo
HOA Y/N Yes
Year Built 1996
Annual Tax Amount $5,363
Tax Year 2023
Lot Size 5,175 Sqft
Property Description
This is an absolutely stunning Balmoral model with over 2200 sq. ft. of living space. Just move right in...there's nothing to do. The seller is a builder and ADDED 485 SQ. FT. OF LIVING SPACE BY REMOVING THE SCREEN ENCLOSED PATIO & BUMPING OUT THE GREAT ROOM AND EXTENDING THE PRIMARY BEDROOM TO ADD AN OFFICE/WORKOUT ROOM ALONG WITH AN ADDITIONAL CLOSET. The seller has spared no costs and this home offers NEW KITCHEN, RECESSED LED LIGHTING,NEW 24 X 48 TILE THROUGHT LIVING AREAS,NEW IMPACT WINDOWS & DOORS, NEW BATHROOMS, CUSTOM FITTED CLOSETS,NEW BRICK PAVED PATIO IN BACKYARD, NEW SLOP SINK & CABINETS HAVE BEEN ADDED TO THE LAUNDRY ROOM AND THE LIST GOES ON. NEW ROOF IN 2021. W/H (2019). Seeing is believing. The photos do not do this home justice. Lakeridge Greens is a Non-equity
Location
State FL
County Palm Beach
Community Lakeridge Greens At Pipers Glen
Area 4620
Zoning RT
Rooms
Other Rooms Family, Great, Laundry-Inside
Master Bath Dual Sinks, Mstr Bdrm - Ground, Separate Shower, Separate Tub
Interior
Interior Features Ctdrl/Vault Ceilings, Entry Lvl Lvng Area, Pantry, Pull Down Stairs, Split Bedroom, Walk-in Closet
Heating Central
Cooling Ceiling Fan, Central, Humidistat
Flooring Laminate, Tile
Furnishings Furniture Negotiable,Unfurnished
Exterior
Exterior Feature Auto Sprinkler, Fence, Open Patio, Zoned Sprinkler
Parking Features 2+ Spaces, Driveway, Garage - Attached
Garage Spaces 2.0
Community Features Sold As-Is, Gated Community
Utilities Available Cable, Electric, Public Sewer, Public Water
Amenities Available Billiards, Cafe/Restaurant, Clubhouse, Fitness Center, Golf Course, Internet Included, Library, Manager on Site, Pickleball, Pool, Sidewalks, Spa-Hot Tub, Street Lights, Tennis
Waterfront Description None
View Garden
Roof Type Barrel
Present Use Sold As-Is
Exposure East
Private Pool No
Building
Lot Description < 1/4 Acre
Story 1.00
Foundation CBS
Construction Status Resale
Others
Pets Allowed Yes
HOA Fee Include Cable,Common Areas,Lawn Care,Management Fees,Manager,Recrtnal Facility,Reserve Funds,Security
Senior Community Verified
Restrictions Buyer Approval,Commercial Vehicles Prohibited,Interview Required,No Lease First 2 Years,Tenant Approval
Security Features Entry Phone,Gate - Manned,Security Patrol
Acceptable Financing Cash, Conventional, FHA, VA
Horse Property No
Membership Fee Required No
Listing Terms Cash, Conventional, FHA, VA
Financing Cash,Conventional,FHA,VA
Pets Allowed Number Limit, Size Limit
Read Less Info
Want to know what your home might be worth? Contact us for a FREE valuation!

Our team is ready to help you sell your home for the highest possible price ASAP
"My job is to find and attract mastery-based agents to the office, protect the culture, and make sure everyone is happy! "






