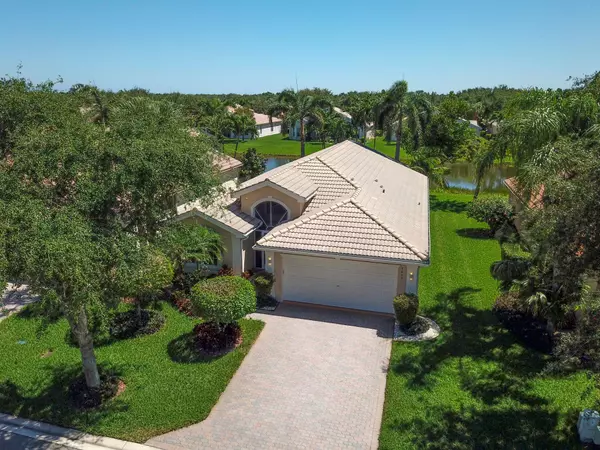Bought with Best Connections Realty Inc
$404,000
$424,999
4.9%For more information regarding the value of a property, please contact us for a free consultation.
3 Beds
2 Baths
1,779 SqFt
SOLD DATE : 08/09/2018
Key Details
Sold Price $404,000
Property Type Single Family Home
Sub Type Single Family Detached
Listing Status Sold
Purchase Type For Sale
Square Footage 1,779 sqft
Price per Sqft $227
Subdivision Valencia Isles
MLS Listing ID RX-10423882
Sold Date 08/09/18
Style Contemporary
Bedrooms 3
Full Baths 2
Construction Status Resale
HOA Fees $496/mo
HOA Y/N Yes
Min Days of Lease 210
Leases Per Year 1
Year Built 2001
Annual Tax Amount $3,138
Tax Year 2017
Lot Size 5,311 Sqft
Property Description
YOU JUST FOUND THE NICEST HOME IN ALL THE VALENCIAS. RARELY DOES A HOME REACH THIS LEVEL OF CARE. MANY FEATURES TO LOVE SUCH AS PULLOUTS IN ALL THE SELF CLOSING KITCHEN DRAWERS AND CABINETS, FULL HOME SURGE PROTECTOR, AIR CLEANER ATTACHED TO 4 YR OLD AC UNIT, NEWER WATER HEATER AND APPLIANCES, WHOLE HOME ACCORDIAN SHUTTERS, LARGE SCREENED PATIO ON LAKE, TOUCH FAUCET, KITCHEN WAS REDESIGNED WITH HI-END CABINETS, WINE RACK, ADDITIONAL STORAGE, PANTRY PULLOUTS, BUILT-IN DOUBLE DESK OFFICE FURNITURE, UPGRADED COUNTERS IN MASTER BATH, BEAUTIFUL LAKEVIEW FROM LARGE SCREENED PATIO, STAMPED CONCRETE, TOO MUCH TO LIST!!!
Location
State FL
County Palm Beach
Community Valencia Isles
Area 4610
Zoning PUD
Rooms
Other Rooms Attic, Convertible Bedroom, Den/Office, Great, Laundry-Inside, Util-Garage
Master Bath Dual Sinks, Mstr Bdrm - Ground, Separate Shower, Separate Tub
Interior
Interior Features Built-in Shelves, Ctdrl/Vault Ceilings, Custom Mirror, Entry Lvl Lvng Area, Foyer, Laundry Tub, Pantry, Pull Down Stairs, Roman Tub, Split Bedroom, Volume Ceiling, Walk-in Closet
Heating Central, Central Individual, Electric
Cooling Ceiling Fan, Central Individual, Electric
Flooring Carpet, Laminate, Tile
Furnishings Furniture Negotiable
Exterior
Exterior Feature Auto Sprinkler, Covered Patio, Screened Patio, Shutters
Parking Features 2+ Spaces, Driveway, Garage - Attached, Vehicle Restrictions
Garage Spaces 2.0
Community Features Home Warranty, Survey
Utilities Available Cable, Electric, Public Sewer, Public Water, Water Available
Amenities Available Bike - Jog, Billiards, Business Center, Clubhouse, Community Room, Fitness Center, Game Room, Manager on Site, Picnic Area, Pool, Putting Green, Sauna, Shuffleboard, Sidewalks, Spa-Hot Tub, Tennis
Waterfront Description Lake
View Lake
Roof Type Barrel
Present Use Home Warranty,Survey
Exposure North
Private Pool No
Building
Lot Description < 1/4 Acre, Paved Road, Private Road, Sidewalks, West of US-1
Story 1.00
Foundation CBS
Construction Status Resale
Others
Pets Allowed Yes
HOA Fee Include Cable,Common Areas,Common R.E. Tax,Lawn Care,Management Fees,Recrtnal Facility
Senior Community Verified
Restrictions Lease OK,Lease OK w/Restrict,No Lease 1st Year,Pet Restrictions
Security Features Entry Card,Gate - Manned,Security Bars,Security Sys-Owned
Acceptable Financing Cash, Conventional
Horse Property No
Membership Fee Required No
Listing Terms Cash, Conventional
Financing Cash,Conventional
Pets Allowed Up to 3 Pets
Read Less Info
Want to know what your home might be worth? Contact us for a FREE valuation!

Our team is ready to help you sell your home for the highest possible price ASAP
"My job is to find and attract mastery-based agents to the office, protect the culture, and make sure everyone is happy! "






