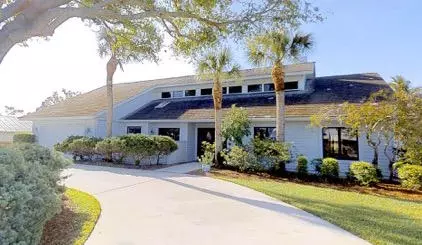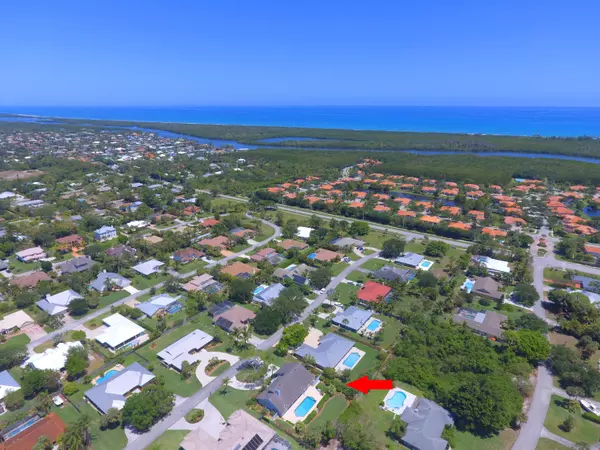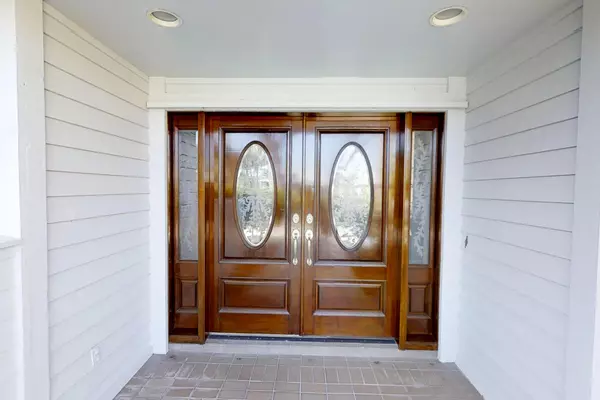Bought with The Keyes Company (PBG)
$445,000
$469,000
5.1%For more information regarding the value of a property, please contact us for a free consultation.
4 Beds
2.1 Baths
2,453 SqFt
SOLD DATE : 08/23/2018
Key Details
Sold Price $445,000
Property Type Single Family Home
Sub Type Single Family Detached
Listing Status Sold
Purchase Type For Sale
Square Footage 2,453 sqft
Price per Sqft $181
Subdivision Quail Ridge
MLS Listing ID RX-10425058
Sold Date 08/23/18
Style Ranch
Bedrooms 4
Full Baths 2
Half Baths 1
Construction Status Resale
HOA Fees $30/mo
HOA Y/N Yes
Year Built 1987
Annual Tax Amount $3,691
Tax Year 2017
Property Description
Reduced $11,000! Spacious, impeccably maintained 4/2 1/2 pool home where soaring 17' vaulted ceilings and clerestory windows fill the open concept living & dining areas with natural light. Living area anchored by authentic floor to ceiling coral stone fireplace; dining area has a wet bar, perfect for entertaining! Sliders open to patio, large pool deck & backyard. Eat in kitchen features island, pantry & outdoor deck. Private master suite has vaulted ceiling, sitting area & French doors leading to pool. Master bath has updated cabinets, quartz vanity top & dual sinks, plus Whirlpool tub & walk-in shower. The 34 x 16' pool is ideal for swimming laps and beyond the pool area is a manicured fenced yard. Dual AC systems, two new hot water heaters (Fall, 2017) & Central Vac system make
Location
State FL
County Martin
Area 14 - Hobe Sound/Stuart - South Of Cove Rd
Zoning Res
Rooms
Other Rooms None
Master Bath Mstr Bdrm - Ground, Mstr Bdrm - Sitting, Whirlpool Spa
Interior
Interior Features Built-in Shelves, Ctdrl/Vault Ceilings, Fireplace(s), Foyer, French Door, Pantry, Pull Down Stairs, Roman Tub, Sky Light(s), Split Bedroom, Walk-in Closet, Wet Bar
Heating Central, Zoned
Cooling Central, Electric, Zoned
Flooring Carpet, Ceramic Tile
Furnishings Unfurnished
Exterior
Exterior Feature Covered Patio, Deck, Fence, Well Sprinkler
Parking Features Garage - Attached
Garage Spaces 2.0
Pool Concrete, Equipment Included
Community Features Deed Restrictions, Sold As-Is, Survey
Utilities Available Public Sewer, Public Water
Amenities Available None
Waterfront Description None
Roof Type Concrete Tile
Present Use Deed Restrictions,Sold As-Is,Survey
Exposure North
Private Pool Yes
Building
Story 1.00
Foundation Fiber Cement Siding, Frame, Woodside
Construction Status Resale
Others
Pets Allowed Yes
HOA Fee Include None
Senior Community No Hopa
Restrictions Commercial Vehicles Prohibited
Acceptable Financing Cash, Conventional
Horse Property No
Membership Fee Required No
Listing Terms Cash, Conventional
Financing Cash,Conventional
Read Less Info
Want to know what your home might be worth? Contact us for a FREE valuation!

Our team is ready to help you sell your home for the highest possible price ASAP
"My job is to find and attract mastery-based agents to the office, protect the culture, and make sure everyone is happy! "






