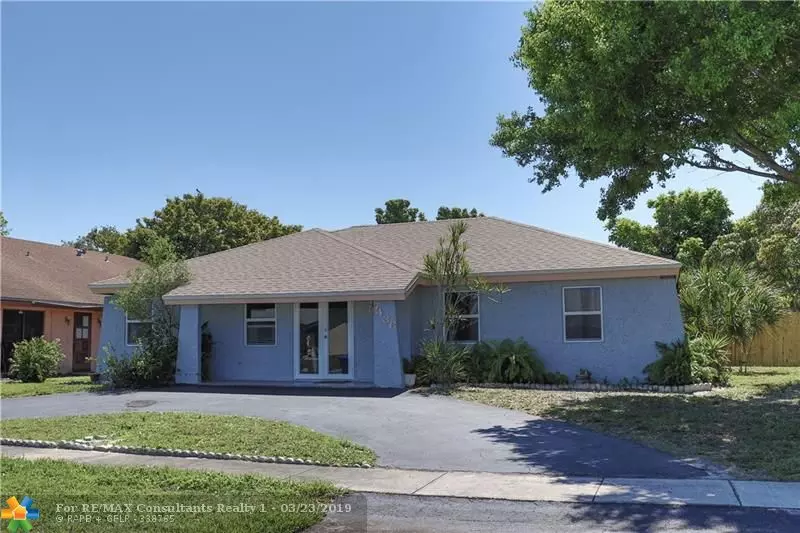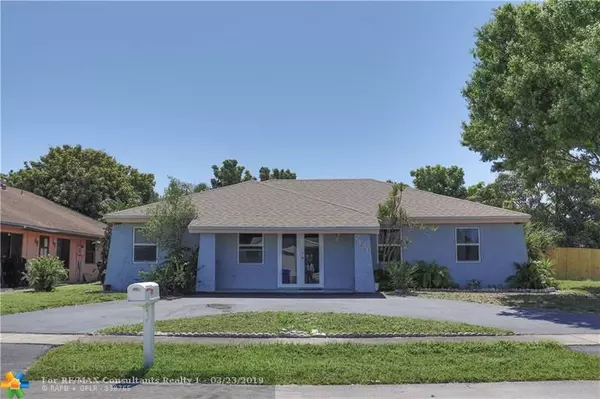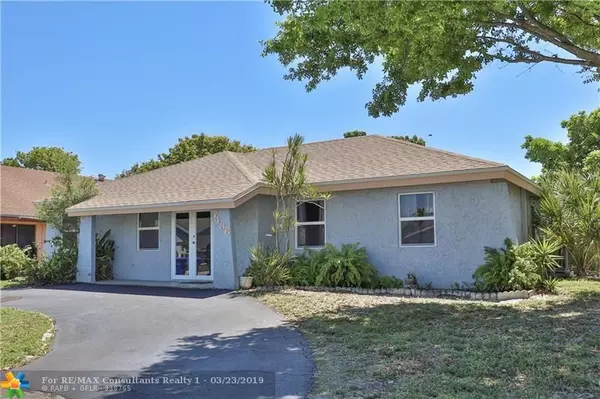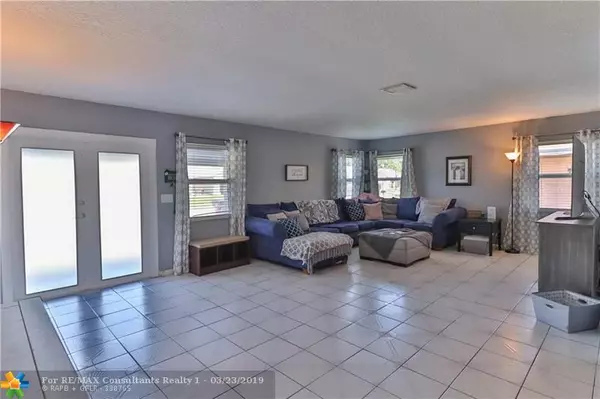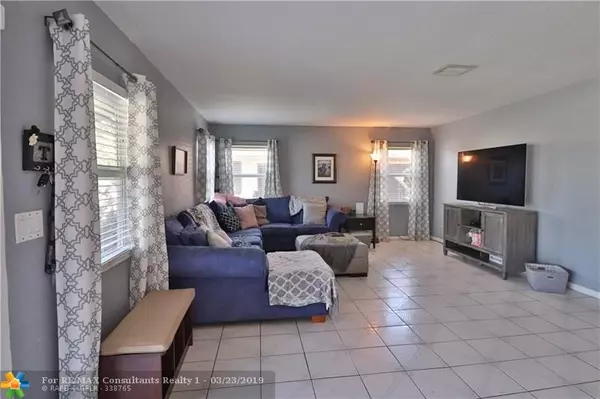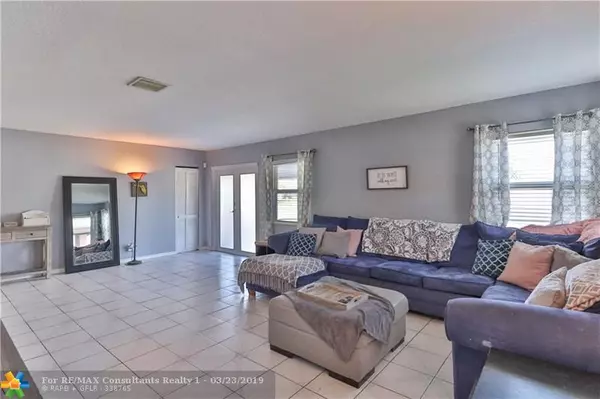$290,000
$299,999
3.3%For more information regarding the value of a property, please contact us for a free consultation.
3 Beds
2 Baths
1,693 SqFt
SOLD DATE : 05/10/2019
Key Details
Sold Price $290,000
Property Type Single Family Home
Sub Type Single
Listing Status Sold
Purchase Type For Sale
Square Footage 1,693 sqft
Price per Sqft $171
Subdivision North Lauderdale Village
MLS Listing ID F10168284
Sold Date 05/10/19
Style Pool Only
Bedrooms 3
Full Baths 2
Construction Status Resale
HOA Y/N No
Year Built 1980
Annual Tax Amount $4,555
Tax Year 2018
Lot Size 8,353 Sqft
Property Description
WOW!! Come see this beautiful 3/2, with lots of living space, Living room, family room and dining. An oversized backyard with a pool, fruit trees, mango and Ackee tree. Plenty of space to grow whatever you want. This home is perfect for first time homebuyers. The kitchen is tastefully renovated with Hickory wood cabinetry, backsplash and granite countertops new stainless steel appliances. Oversized laundry room washer and dryer hookups. Both bathrooms are completed remodeled with granite countertops. Your new home is hurricane ready, Home features brand NEW ROOF (2yrs old roof) hurricane impact windows and doors. New AC and more. Come on over. Easy to show!!
Location
State FL
County Broward County
Area North Broward 441 To Everglades (3611-3642)
Zoning RM-10
Rooms
Bedroom Description At Least 1 Bedroom Ground Level,Master Bedroom Ground Level,None,Other
Other Rooms Family Room, Florida Room, Great Room, Other, Storage Room, Utility Room/Laundry
Dining Room Breakfast Area, Dining/Living Room, Formal Dining
Interior
Interior Features First Floor Entry, Closet Cabinetry, Foyer Entry, Handicap Accessible, Other Interior Features, Pantry, Walk-In Closets
Heating Central Heat, Electric Heat, Other
Cooling Central Cooling, Electric Cooling, Other
Flooring Ceramic Floor
Equipment Dryer, Separate Freezer Included, Washer/Dryer Hook-Up, Microwave, Other Equipment/Appliances, Electric Range, Refrigerator, Smoke Detector
Exterior
Exterior Feature Fruit Trees, High Impact Doors, Open Porch, Patio, Shed
Pool Below Ground Pool, Concrete, Other, Private Pool
Water Access N
View Other View, Pool Area View
Roof Type Flat Tile Roof,Other Roof,Comp Shingle Roof
Private Pool No
Building
Lot Description Less Than 1/4 Acre Lot, Corner Lot, Regular Lot
Foundation Concrete Block Construction
Sewer Municipal Sewer, Other Sewer
Water Municipal Water, Other
Construction Status Resale
Schools
High Schools Coconut Crk High
Others
Pets Allowed Yes
Senior Community No HOPA
Restrictions Ok To Lease,Other Restrictions
Acceptable Financing Cash, Conventional, FHA, FHA-Va Approved
Membership Fee Required No
Listing Terms Cash, Conventional, FHA, FHA-Va Approved
Pets Allowed More Than 20 Lbs
Read Less Info
Want to know what your home might be worth? Contact us for a FREE valuation!

Our team is ready to help you sell your home for the highest possible price ASAP

Bought with Green Realty Properties Inc.
"My job is to find and attract mastery-based agents to the office, protect the culture, and make sure everyone is happy! "

