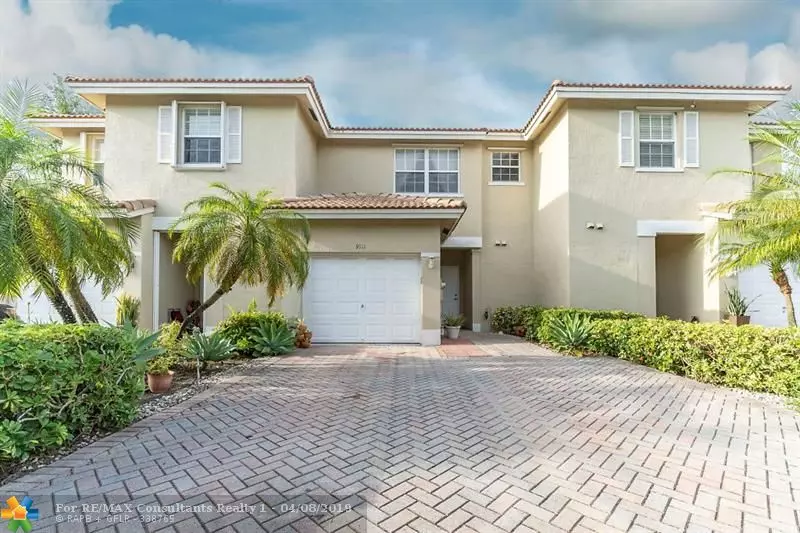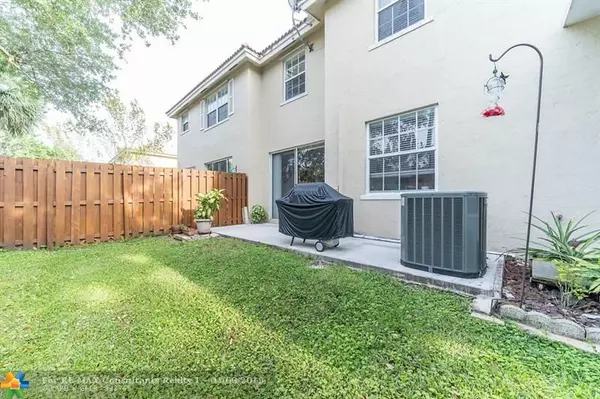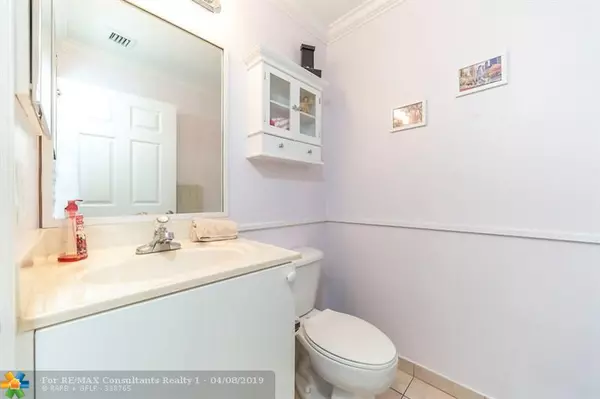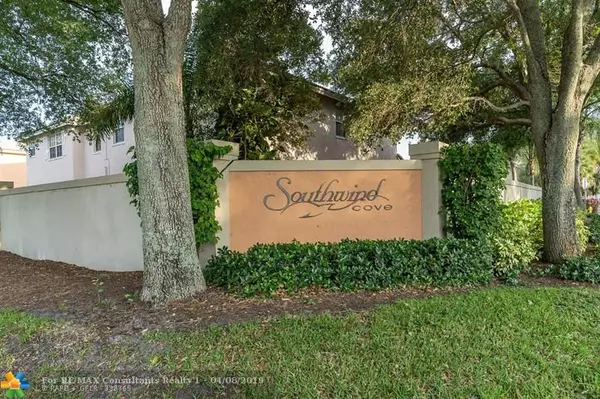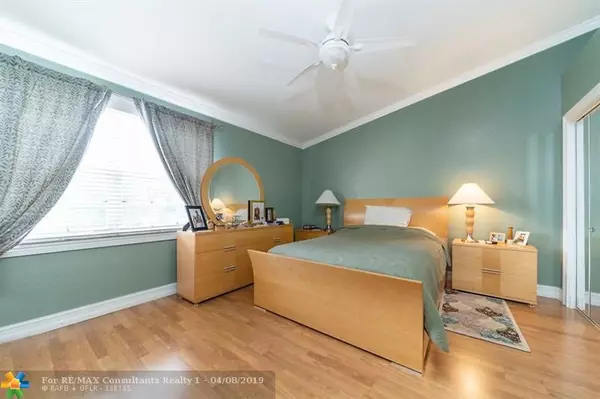$275,000
$289,900
5.1%For more information regarding the value of a property, please contact us for a free consultation.
3 Beds
2.5 Baths
1,444 SqFt
SOLD DATE : 05/31/2019
Key Details
Sold Price $275,000
Property Type Townhouse
Sub Type Townhouse
Listing Status Sold
Purchase Type For Sale
Square Footage 1,444 sqft
Price per Sqft $190
Subdivision Southwind Cove
MLS Listing ID F10170632
Sold Date 05/31/19
Style Townhouse Fee Simple
Bedrooms 3
Full Baths 2
Half Baths 1
Construction Status Resale
HOA Fees $165/mo
HOA Y/N Yes
Year Built 2003
Annual Tax Amount $1,735
Tax Year 2018
Property Description
Turnkey immaculate spacious townhome, with vaulted ceilings. Crown moldings & high-end gloss paint throughout. Fresh paint upstairs. Ok to lease. New AC system with a manufacturer warranty. Community is gated, & has 2 pools & a playground. Road behind townhouse is a private road. Metal shutters for property. Impact garage door. Full size laundry room. No carpet…ceramic tile downstairs, bamboo wood on staircase & laminate upstairs. Extra storage under stairs. 2 parks with very close walking distance & featured in photos. Sunrise Civic Center nearby. Maintenance includes lawn & sprinklers. Centrally located near Wal-Mart, BB&T Center & Sawgrass Mall. Close to highways…Sawgrass Expressway & Turnpike. Will not last! Roof & water heater original: 2003.
Location
State FL
County Broward County
Community Southwind Cove
Area Tamarac/Snrs/Lderhl (3650-3670;3730-3750;3820-3850)
Building/Complex Name Southwind Cove
Rooms
Bedroom Description Master Bedroom Upstairs
Interior
Interior Features First Floor Entry, Split Bedroom, Vaulted Ceilings, Walk-In Closets
Heating Central Heat
Cooling Central Cooling
Flooring Ceramic Floor, Laminate, Wood Floors
Equipment Automatic Garage Door Opener, Dishwasher, Disposal, Dryer, Electric Water Heater, Fire Alarm, Icemaker, Microwave, Electric Range, Refrigerator, Smoke Detector, Wall Oven, Washer
Furnishings Unfurnished
Exterior
Exterior Feature Open Porch, Storm/Security Shutters
Parking Features Attached
Garage Spaces 1.0
Amenities Available Child Play Area, Pool
Water Access N
Private Pool No
Building
Unit Features Garden View
Foundation Cbs Construction
Unit Floor 1
Construction Status Resale
Schools
Elementary Schools Welleby
Middle Schools Westpine
High Schools Piper
Others
Pets Allowed Yes
HOA Fee Include 165
Senior Community No HOPA
Restrictions Ok To Lease,Okay To Lease 1st Year,Other Restrictions
Security Features Complex Fenced,Other Security
Acceptable Financing Conventional, FHA, FHA-Va Approved, VA
Membership Fee Required No
Listing Terms Conventional, FHA, FHA-Va Approved, VA
Pets Allowed Restrictions Or Possible Restrictions
Read Less Info
Want to know what your home might be worth? Contact us for a FREE valuation!

Our team is ready to help you sell your home for the highest possible price ASAP

Bought with Weichert Realtors Capella Esta
"My job is to find and attract mastery-based agents to the office, protect the culture, and make sure everyone is happy! "

