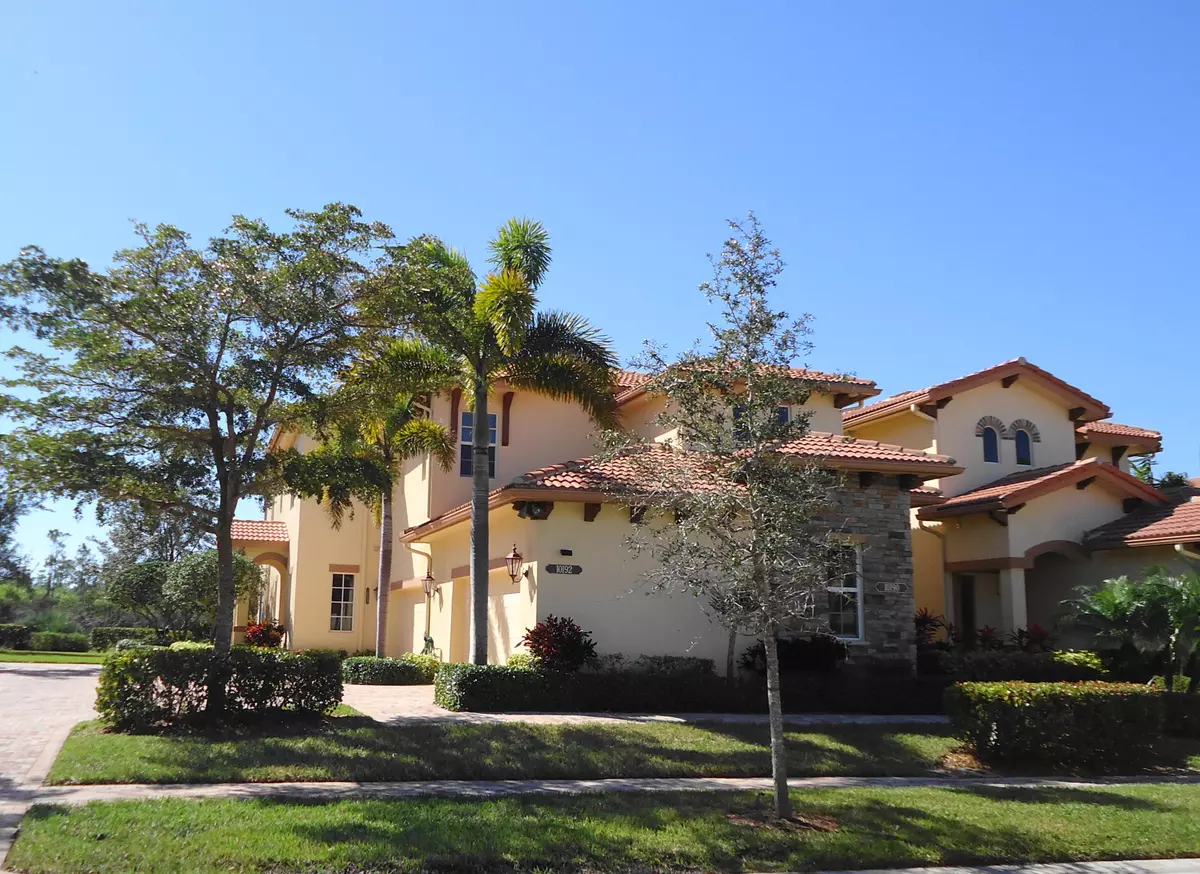Bought with RE/MAX Ocean Properties
$120,000
$169,000
29.0%For more information regarding the value of a property, please contact us for a free consultation.
2 Beds
2 Baths
1,964 SqFt
SOLD DATE : 04/21/2017
Key Details
Sold Price $120,000
Property Type Condo
Sub Type Condo/Coop
Listing Status Sold
Purchase Type For Sale
Square Footage 1,964 sqft
Price per Sqft $61
Subdivision Ibis -Orchid Reserve
MLS Listing ID RX-10211877
Sold Date 04/21/17
Style Coach House,Contemporary
Bedrooms 2
Full Baths 2
Construction Status Resale
Membership Fee $50,000
HOA Fees $621/mo
HOA Y/N Yes
Min Days of Lease 60
Leases Per Year 2
Year Built 2006
Annual Tax Amount $3,804
Tax Year 2015
Property Description
Motivated Seller. Vacant! Hurry! Reduced to $169,000,but must close by 4/20/17. Great seasonal, full time, investment purchase. 2/2/2+Den. HOME WAS JUST REPAINTED IN ALL NEUTRAL TONES. See before and after pictures. 1st floor Great Room Condo with serene Lake and Preserve views. Impact Glass. Ideal South exposure.This home is move-in perfect! Features newer Kitchen SS appliances, newer wood kitchen cabinetry, beautiful granite countertops and backsplash. Master bath features new granite countertops, new cabinetry, faucets. Custom built-ins in master closet. Beautiful open great room plan. Screened and tiled patio. Impact glass. Community Pool/Clubhouse. Maintenance free living. Motivated Seller. Buy Now and take advantage of great opportunity.
Location
State FL
County Palm Beach
Community Ibis - Orchid Reserve
Area 5540
Zoning residential
Rooms
Other Rooms Convertible Bedroom, Den/Office, Great, Laundry-Inside, Workshop
Master Bath Dual Sinks, Separate Shower, Separate Tub, Whirlpool Spa
Interior
Interior Features Built-in Shelves, Closet Cabinets, Entry Lvl Lvng Area, Foyer, Roman Tub, Split Bedroom, Walk-in Closet
Heating Central, Electric
Cooling Central, Electric, Humidistat
Flooring Ceramic Tile, Laminate
Furnishings Unfurnished
Exterior
Exterior Feature Auto Sprinkler, Screened Patio
Parking Features 2+ Spaces, Garage - Building
Garage Spaces 2.0
Community Features Deed Restrictions, Disclosure, Title Insurance
Utilities Available Cable, Electric Service Available, Public Sewer, Public Water, Underground
Amenities Available Basketball, Bike - Jog, Clubhouse, Community Room, Fitness Center, Game Room, Golf Course, Library, Manager on Site, Pool, Putting Green, Sauna, Shuffleboard, Sidewalks, Spa-Hot Tub, Tennis, Whirlpool
Waterfront Description Pond
View Pond
Roof Type S-Tile
Present Use Deed Restrictions,Disclosure,Title Insurance
Exposure North
Private Pool No
Building
Lot Description Paved Road, Private Road, Sidewalks, Zero Lot
Story 1.00
Foundation CBS
Unit Floor 1
Construction Status Resale
Others
Pets Allowed Restricted
HOA Fee Include Cable,Common Areas,Insurance-Bldg,Lawn Care,Maintenance-Exterior,Pest Control,Roof Maintenance,Security
Senior Community No Hopa
Restrictions Lease OK w/Restrict,No Truck/RV,Pet Restrictions,Tenant Approval
Security Features Gate - Manned,Security Patrol,Security Sys-Owned
Acceptable Financing Cash, Conventional
Horse Property No
Membership Fee Required Yes
Listing Terms Cash, Conventional
Financing Cash,Conventional
Pets Allowed Up to 2 Pets
Read Less Info
Want to know what your home might be worth? Contact us for a FREE valuation!

Our team is ready to help you sell your home for the highest possible price ASAP
"My job is to find and attract mastery-based agents to the office, protect the culture, and make sure everyone is happy! "






