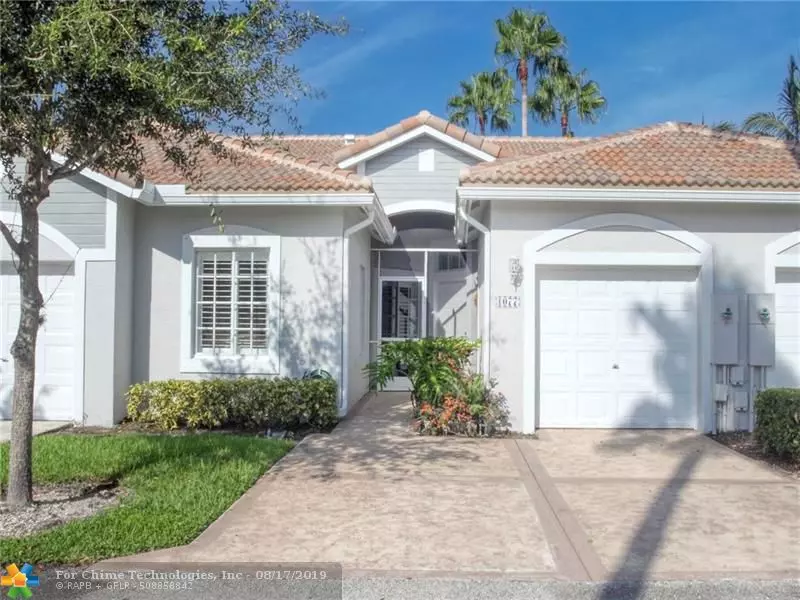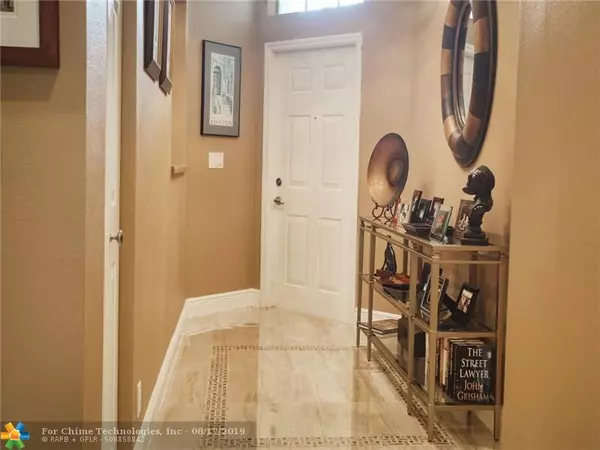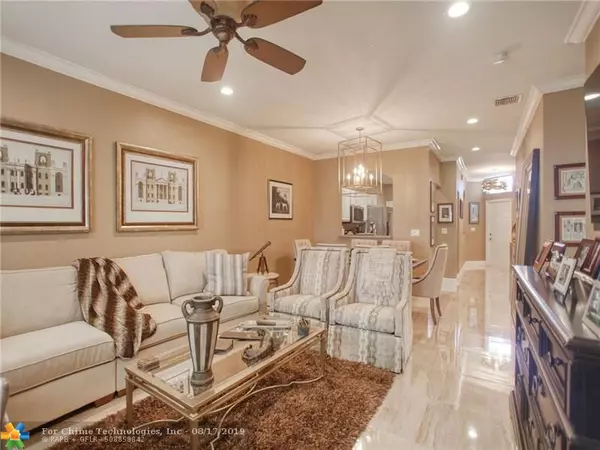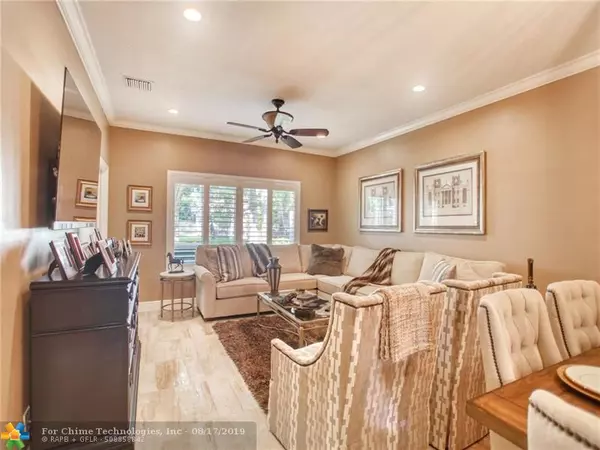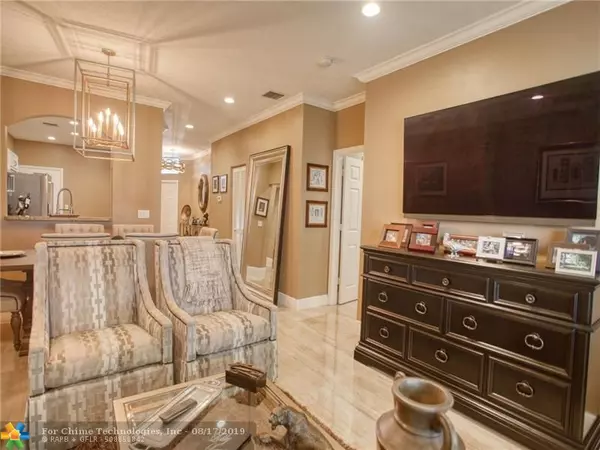$292,000
$294,500
0.8%For more information regarding the value of a property, please contact us for a free consultation.
3 Beds
2 Baths
1,620 SqFt
SOLD DATE : 10/01/2019
Key Details
Sold Price $292,000
Property Type Townhouse
Sub Type Villa
Listing Status Sold
Purchase Type For Sale
Square Footage 1,620 sqft
Price per Sqft $180
Subdivision Waterways
MLS Listing ID F10189508
Sold Date 10/01/19
Style Villa Fee Simple
Bedrooms 3
Full Baths 2
Construction Status Resale
HOA Fees $416/mo
HOA Y/N Yes
Year Built 1998
Annual Tax Amount $2,998
Tax Year 2018
Property Description
Gorgeous remodeled 3/2 villa with garage. This beautiful villa has a foyer entrance. It features Spanish Porcelain Tile throughout the property, Recessed Lights, Plantation Shutters, Crown Moldings, New Paint. Spacious Kitchen w/ White Cabinets, Granite counter tops, Stainless Steel Appliances and a breakfast area. Master Bedroom w/ Built in walk in closet. Both bathrooms have been beautifully remodeled, Master Bathroom w/ double sinks and frameless shower doors. A/C is only 4 years old. Relax and enjoy the beautiful Garden view in the Extended Tiled & Screened in Patio. Brand New Roof, Gutters and Exterior Paint. Concrete stamped driveway. HOA Fees incl. Cable, Internet & Insurance. Pets & Investors Ok! Gated Resort Style Community w/ Pools, Tennis, Clubhouses, Playgrounds! Great Schools!
Location
State FL
County Broward County
Community Waterways
Area N Broward Dixie Hwy To Turnpike (3411-3432;3531)
Building/Complex Name WATERWAYS
Rooms
Bedroom Description Entry Level
Other Rooms Attic, Florida Room
Dining Room Breakfast Area, Eat-In Kitchen, Family/Dining Combination
Interior
Interior Features First Floor Entry, Foyer Entry, French Doors, Pantry, Split Bedroom, Volume Ceilings, Walk-In Closets
Heating Central Heat, Electric Heat
Cooling Ceiling Fans, Central Cooling, Electric Cooling
Flooring Other Floors
Equipment Dishwasher, Disposal, Electric Range, Electric Water Heater, Microwave, Self Cleaning Oven, Smoke Detector
Furnishings Unfurnished
Exterior
Exterior Feature Screened Porch, Storm/Security Shutters
Parking Features Attached
Garage Spaces 1.0
Amenities Available Basketball Courts, Bbq/Picnic Area, Bike/Jog Path, Cabana, Child Play Area, Clubhouse-Clubroom, Fitness Center, Fishing Pier, Handball/Basketball, Internet Included, Kitchen Facilities, Pool, Spa/Hot Tub, Tennis
Water Access Y
Water Access Desc Community Boat Ramp
Private Pool No
Building
Unit Features Garden View
Entry Level 1
Foundation Concrete Block Construction
Unit Floor 1
Construction Status Resale
Schools
Elementary Schools Quiet Waters
Middle Schools Lyons Creek
High Schools Monarch
Others
Pets Allowed Yes
HOA Fee Include 416
Senior Community No HOPA
Restrictions Corporate Buyer OK,Exterior Alterations,Okay To Lease 1st Year
Security Features Card Entry,Guard At Site,Security Patrol
Acceptable Financing Cash, Conventional, FHA
Membership Fee Required No
Listing Terms Cash, Conventional, FHA
Special Listing Condition As Is
Pets Allowed No Aggressive Breeds
Read Less Info
Want to know what your home might be worth? Contact us for a FREE valuation!

Our team is ready to help you sell your home for the highest possible price ASAP

Bought with The Keyes Company
"My job is to find and attract mastery-based agents to the office, protect the culture, and make sure everyone is happy! "

