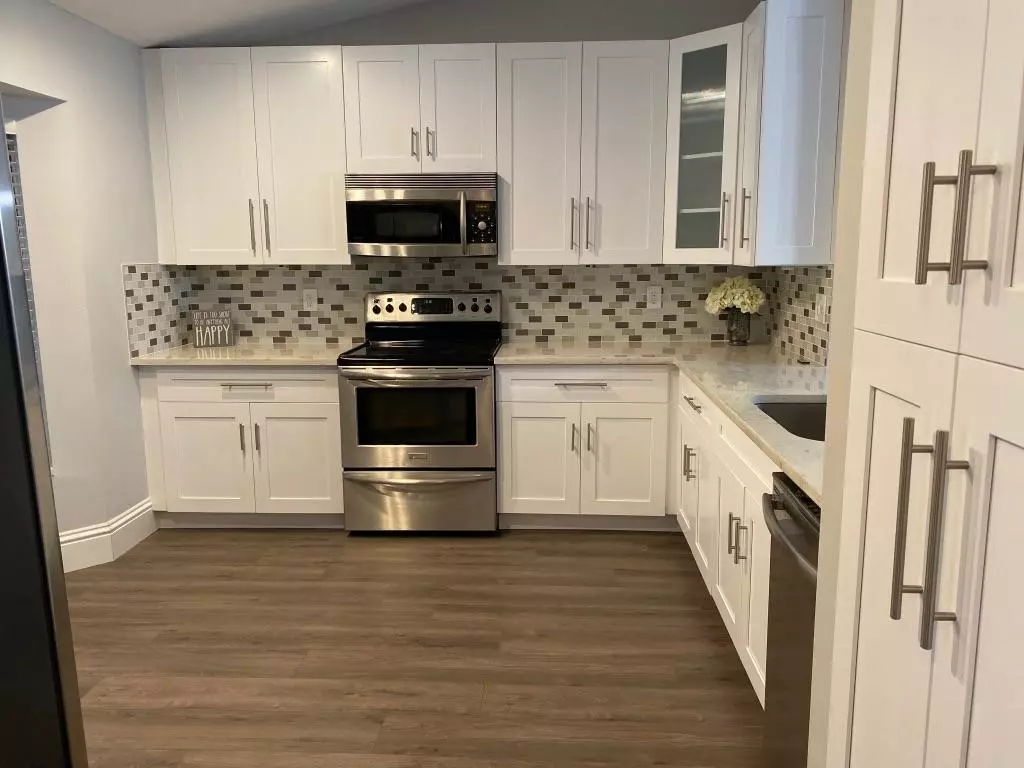Bought with Touritbefore, Inc
$400,000
$409,990
2.4%For more information regarding the value of a property, please contact us for a free consultation.
3 Beds
2 Baths
2,055 SqFt
SOLD DATE : 11/22/2019
Key Details
Sold Price $400,000
Property Type Single Family Home
Sub Type Single Family Detached
Listing Status Sold
Purchase Type For Sale
Square Footage 2,055 sqft
Price per Sqft $194
Subdivision Riverglen East
MLS Listing ID RX-10571000
Sold Date 11/22/19
Bedrooms 3
Full Baths 2
Construction Status Resale
HOA Fees $10/mo
HOA Y/N Yes
Year Built 1987
Annual Tax Amount $3,033
Tax Year 2018
Lot Size 7,167 Sqft
Property Description
NEWLY RENOVATED! NEW KITCHEN CABINETS, NEW QUARTZ COUNTERTOPS, STAINLESS STEEL APPLIANCES, NEW FLOORING THROUGHOUT, NEW BASEBOARDS, NEW KNOCKDOWN CEILING, BATHROOMS REMODELED, FRESH PAINT, HOT WATER HEATER REPLACED, LAUNDRY ROOM REMODELED, BARN DOOR AND THE LIST GOES ON AND ON! Come see this beautiful open concept home today! This is one you do not want to miss!!! 3BR/2BA plus den, pool home with fence yard, located in the heart of it all! Beautiful park with playgrounds, pavilions and a boat ramp! Great family community conveniently located close to I-95, Turnpike, Sawgrass Expwy & lots of great shops & restaurants. The owners are very sad to leave but confident that a new family will fall in love! This home will not last long!
Location
State FL
County Broward
Area 3417
Zoning RESID
Rooms
Other Rooms Attic, Den/Office, Family, Garage Converted, Great, Laundry-Inside
Master Bath Mstr Bdrm - Ground, Separate Shower
Interior
Interior Features Built-in Shelves, Ctdrl/Vault Ceilings, Entry Lvl Lvng Area, Foyer, French Door, Pantry, Split Bedroom, Walk-in Closet
Heating Central
Cooling Ceiling Fan, Central
Flooring Ceramic Tile, Laminate
Furnishings Unfurnished
Exterior
Exterior Feature Auto Sprinkler, Fence, Outdoor Shower, Summer Kitchen
Garage Spaces 1.0
Pool Inground
Utilities Available None
Amenities Available Basketball, Boating, Picnic Area, Tennis
Waterfront Description None
Exposure West
Private Pool Yes
Building
Lot Description < 1/4 Acre
Story 1.00
Foundation CBS
Construction Status Resale
Others
Pets Allowed Yes
Senior Community No Hopa
Restrictions Buyer Approval
Security Features Burglar Alarm
Acceptable Financing Cash, Conventional, FHA, VA
Horse Property No
Membership Fee Required No
Listing Terms Cash, Conventional, FHA, VA
Financing Cash,Conventional,FHA,VA
Read Less Info
Want to know what your home might be worth? Contact us for a FREE valuation!

Our team is ready to help you sell your home for the highest possible price ASAP
"My job is to find and attract mastery-based agents to the office, protect the culture, and make sure everyone is happy! "






