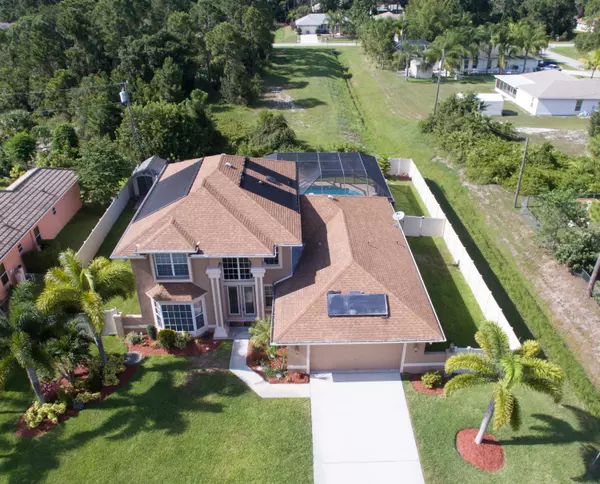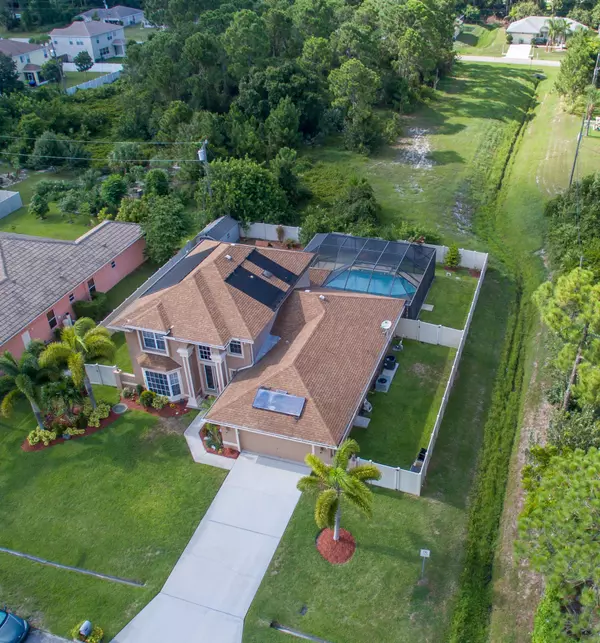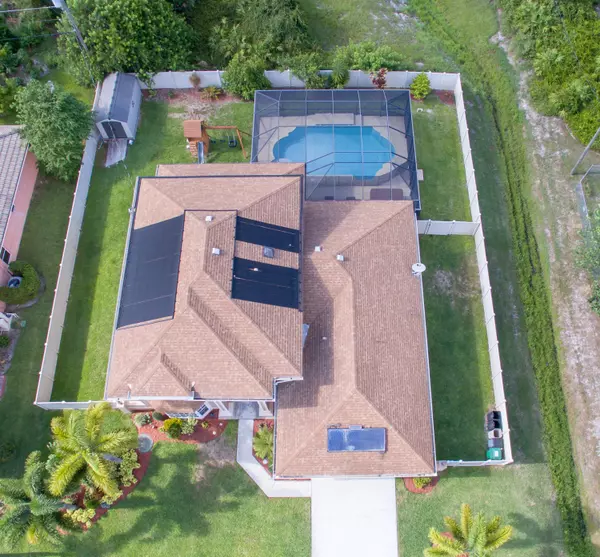Bought with Real Estate of Florida
$327,500
$324,990
0.8%For more information regarding the value of a property, please contact us for a free consultation.
4 Beds
2.1 Baths
2,880 SqFt
SOLD DATE : 09/30/2015
Key Details
Sold Price $327,500
Property Type Single Family Home
Sub Type Single Family Detached
Listing Status Sold
Purchase Type For Sale
Square Footage 2,880 sqft
Price per Sqft $113
Subdivision Gatlin Area- Close To Tradition
MLS Listing ID RX-10159510
Sold Date 09/30/15
Style Contemporary,Mediterranean
Bedrooms 4
Full Baths 2
Half Baths 1
Construction Status Resale
HOA Y/N No
Year Built 2004
Annual Tax Amount $3,276
Tax Year 2014
Lot Size 0.276 Acres
Property Description
Meticulously cared for by original owners. You're greeted by manicured landscaping, fresh exterior paint, glass front doors, & a gorgeous 24-light chandelier illuminating the foyer. Inside, the main floors are upgraded porcelain 'wood' tiles 1 yr old. Kitchen has 42" cabinets, granite counters, newer LG stainless steel appliances, & pantry with slideouts. The screened saltwater, solar heated pool built in 2011 by Louden has a sun pad & fountain features. Sale includes a separate 6-person hot tub! Yard has 6ft vinyl fence, 8x15 shed & a separate dog run. Master suite on the main floor!! Features oversized tile, trey ceiling, & triple sliders overlooking the pool. Master bath has his/hers closets, shower with double shower heads, & jetted tub. Add'l 3 bedrooms are upstairs & entire 2nd fl/
Location
State FL
County St. Lucie
Community Original Owner Resale
Area 7740
Zoning RE-2
Rooms
Other Rooms Attic, Family, Laundry-Util/Closet, Loft, Media, Storage
Master Bath Dual Sinks, Mstr Bdrm - Ground, Separate Shower, Separate Tub, Whirlpool Spa
Interior
Interior Features Built-in Shelves, Pantry, Pull Down Stairs, Roman Tub, Sky Light(s), Split Bedroom, Upstairs Living Area
Heating Central, Electric
Cooling Central, Electric, Zoned
Flooring Carpet, Tile
Furnishings Furniture Negotiable,Unfurnished
Exterior
Exterior Feature Auto Sprinkler, Covered Patio, Custom Lighting, Fence, Screen Porch, Shed, Shutters, Well Sprinkler, Zoned Sprinkler
Parking Features 2+ Spaces, Driveway, Garage - Attached, Street
Garage Spaces 2.5
Pool Auto Chlorinator, Child Gate, Equipment Included, Gunite, Inground, Salt Chlorination, Screened, Solar Heat, Spa
Community Features Sold As-Is
Utilities Available Cable, Electric, Public Sewer, Public Water
Amenities Available None
Waterfront Description Canal Width 1 - 80
View Canal, Garden
Roof Type Comp Shingle
Present Use Sold As-Is
Exposure South
Private Pool Yes
Building
Lot Description 1/4 to 1/2 Acre, Interior Lot, Public Road, West of US-1
Story 2.00
Unit Features Multi-Level
Foundation CBS, Concrete, Stone
Unit Floor 1
Construction Status Resale
Others
Pets Allowed Yes
Senior Community No Hopa
Restrictions None
Security Features Burglar Alarm,Motion Detector,Security Sys-Owned
Acceptable Financing Cash, Conventional, FHA
Horse Property No
Membership Fee Required No
Listing Terms Cash, Conventional, FHA
Financing Cash,Conventional,FHA
Read Less Info
Want to know what your home might be worth? Contact us for a FREE valuation!

Our team is ready to help you sell your home for the highest possible price ASAP
"My job is to find and attract mastery-based agents to the office, protect the culture, and make sure everyone is happy! "






