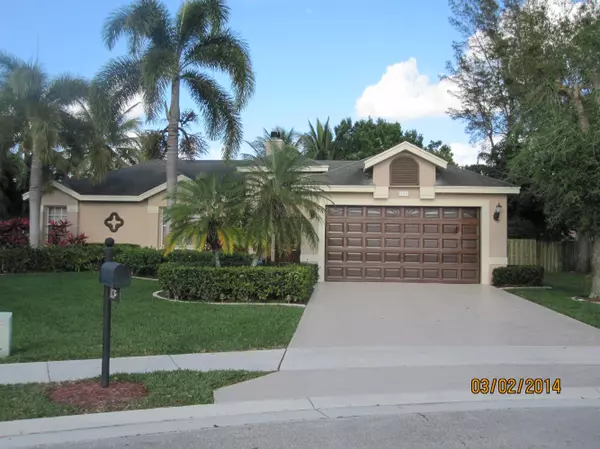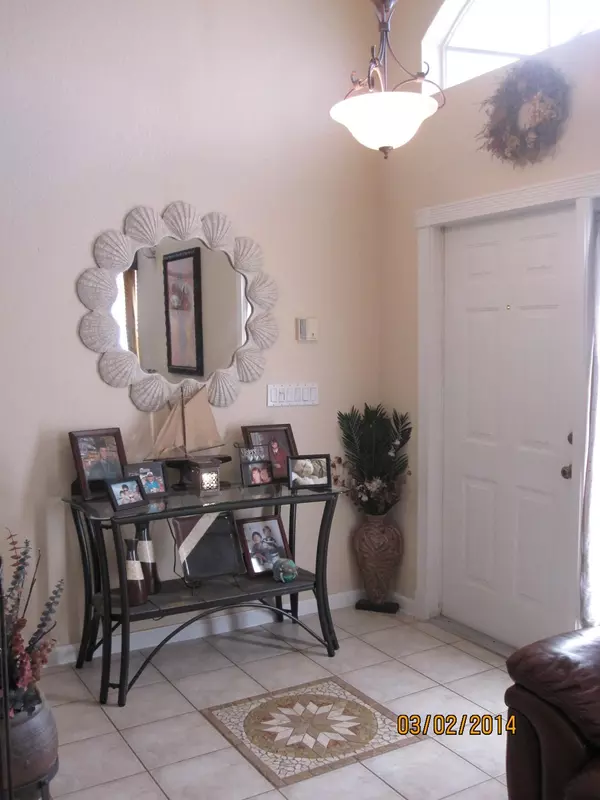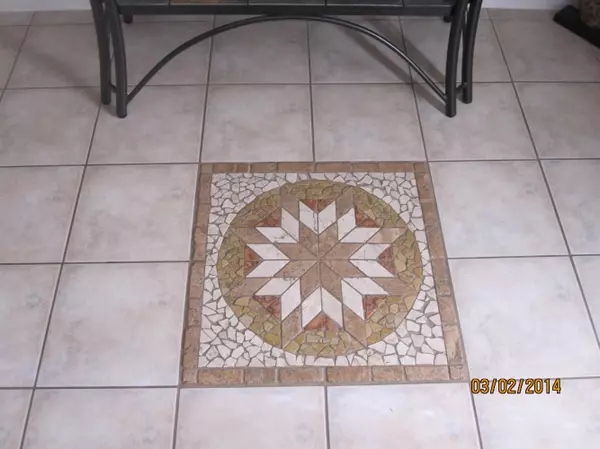Bought with Sutter & Nugent LLC
$320,500
$324,888
1.4%For more information regarding the value of a property, please contact us for a free consultation.
3 Beds
2 Baths
1,707 SqFt
SOLD DATE : 09/21/2015
Key Details
Sold Price $320,500
Property Type Single Family Home
Sub Type Single Family Detached
Listing Status Sold
Purchase Type For Sale
Square Footage 1,707 sqft
Price per Sqft $187
Subdivision Crestwood Unit 3 Pl 1
MLS Listing ID RX-10160252
Sold Date 09/21/15
Style Contemporary,Ranch
Bedrooms 3
Full Baths 2
Construction Status Resale
HOA Fees $27/mo
HOA Y/N Yes
Year Built 1997
Annual Tax Amount $3,357
Tax Year 2014
Lot Size 0.400 Acres
Property Description
Beautifully updated home on one of the biggest lots in the neighborhood! Experience paradise in the large private yard featuring the recently resurfaced lagoon style pool w/ sunshelf, fiber optic lights, an additional shaded deck, 2015 pump/filter & timer. Interior features include fireplace w/surround sound & wall mounted TV, crown molding thru-out (incl bathrooms!). 2010 Kitchen features granite counters & bar, Stainless appliances, slow closing drawers,tall cabinets & custom pantry. Master has tray ceilings, & amazing level 5 granite in Master Bath! Laminate in Living Rm & Master, newer carpet in 2nd & 3rd bedrooms. Laundry rm w custom granite sink & extra storage. Hurricane french doors, Accordian Shutters. 2007 Elastomeric exterior paint. R11 insulation. Short distance to WEF.
Location
State FL
County Palm Beach
Area 5530
Zoning RS2
Rooms
Other Rooms Family, Garage Converted, Laundry-Inside, Storage
Master Bath Separate Shower
Interior
Interior Features Foyer, French Door, Pantry, Split Bedroom, Volume Ceiling, Walk-in Closet
Heating Central
Cooling Ceiling Fan, Central, Wall-Win A/C
Flooring Carpet, Ceramic Tile, Laminate
Furnishings Unfurnished
Exterior
Exterior Feature Auto Sprinkler, Covered Patio, Fence, Open Patio, Screened Patio, Shed, Shutters, Summer Kitchen
Parking Features Driveway, Garage - Attached
Garage Spaces 2.0
Pool Gunite
Community Features Sold As-Is
Utilities Available Electric, Public Sewer, Public Water
Amenities Available None
Waterfront Description None
View Garden, Pool
Roof Type Comp Shingle
Present Use Sold As-Is
Exposure Southwest
Private Pool Yes
Building
Lot Description 1/4 to 1/2 Acre, Cul-De-Sac, Sidewalks
Story 1.00
Foundation CBS
Unit Floor 1
Construction Status Resale
Schools
High Schools Academic Solutions High School
Others
Pets Allowed Yes
HOA Fee Include Common Areas
Senior Community No Hopa
Restrictions Other
Security Features Burglar Alarm,Security Light
Acceptable Financing Cash, Conventional, FHA
Horse Property No
Membership Fee Required No
Listing Terms Cash, Conventional, FHA
Financing Cash,Conventional,FHA
Read Less Info
Want to know what your home might be worth? Contact us for a FREE valuation!

Our team is ready to help you sell your home for the highest possible price ASAP
"My job is to find and attract mastery-based agents to the office, protect the culture, and make sure everyone is happy! "






