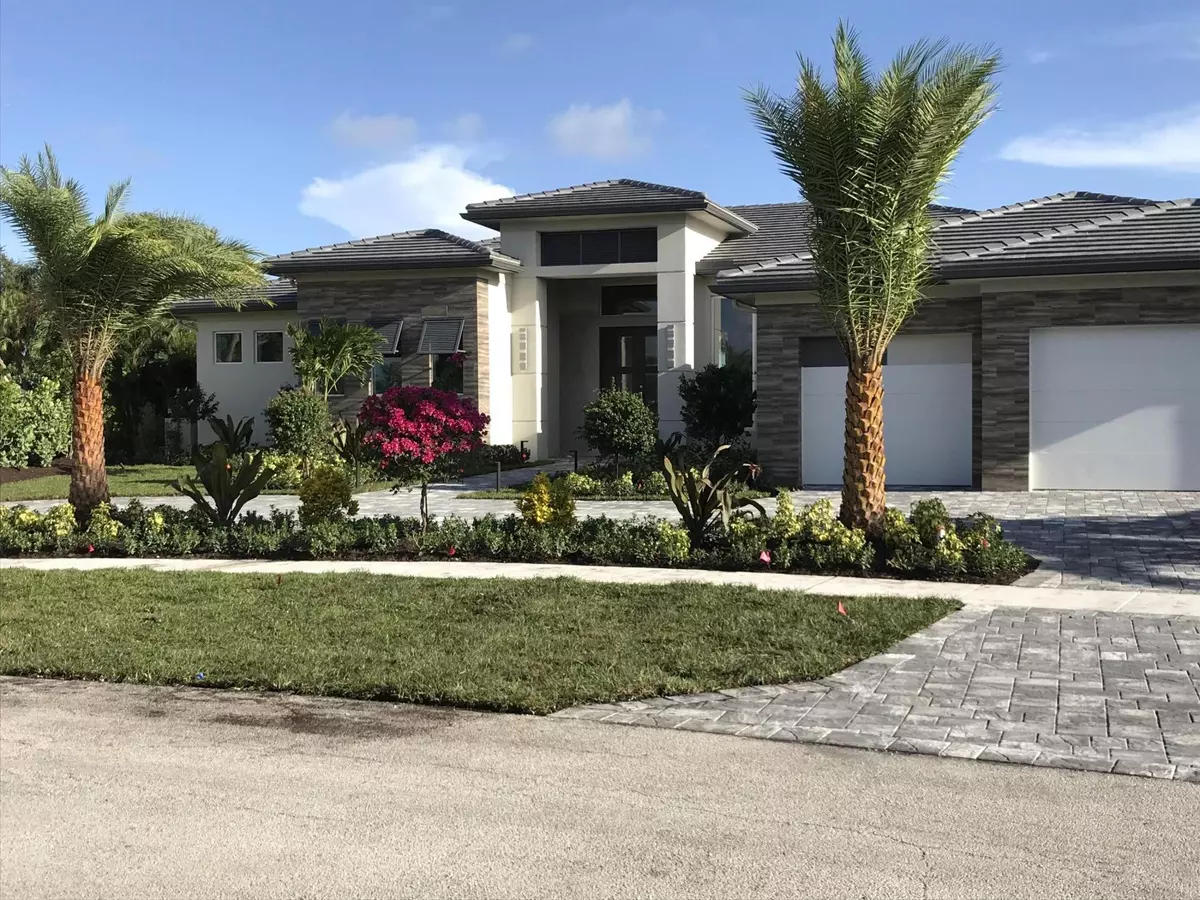Bought with Lang Realty/ BR
$2,016,000
$1,895,000
6.4%For more information regarding the value of a property, please contact us for a free consultation.
4 Beds
5.1 Baths
5,007 SqFt
SOLD DATE : 11/01/2017
Key Details
Sold Price $2,016,000
Property Type Single Family Home
Sub Type Single Family Detached
Listing Status Sold
Purchase Type For Sale
Square Footage 5,007 sqft
Price per Sqft $402
Subdivision Delaire Country Club
MLS Listing ID RX-10372416
Sold Date 11/01/17
Style Ranch
Bedrooms 4
Full Baths 5
Half Baths 1
Construction Status New Construction
Membership Fee $80,000
HOA Fees $333/mo
HOA Y/N Yes
Year Built 2017
Annual Tax Amount $10,212
Tax Year 2016
Lot Size 0.376 Acres
Property Description
Outstanding new custom, designer appointed estate home on large southern exposure lot in prestigious Delaire Country Club. With stunning finishes throughout & contemporary archtecutrual design, enjoy large porcelain flooring, quartz/quartzite/granite countertops, fine custom cabinetry, natural gas cooking, volume detailed contemporary ceiling designs, central vac, and the list goes on. This double split floor plan home includes spacious bedrooms with en-suite baths, a master with seperate his/hers baths, soaring impact glass windows and doors, and a culinary kitchen that would excite the finest of chefs. Loads of storage, including a 3 car + golf cart garage. Enjoy a magnificent covered and open pool patio with a large salt water pool spa surrounded by stunning golf course views.
Location
State FL
County Palm Beach
Community Delaire Country Club
Area 4550
Zoning R-1-AA
Rooms
Other Rooms Great, Den/Office
Master Bath Separate Shower, Mstr Bdrm - Ground, 2 Master Baths, Bidet, Dual Sinks, Separate Tub
Interior
Interior Features Split Bedroom, Entry Lvl Lvng Area, Kitchen Island, Built-in Shelves, Volume Ceiling, Walk-in Closet, Bar, Foyer, Pantry
Heating Central, Electric, Zoned
Cooling Zoned, Central, Electric
Flooring Wood Floor, Tile, Carpet
Furnishings Unfurnished
Exterior
Exterior Feature Built-in Grill, Summer Kitchen, Covered Patio, Zoned Sprinkler, Auto Sprinkler, Open Patio, Fence
Parking Features Garage - Attached, Golf Cart, Drive - Circular, 2+ Spaces
Garage Spaces 3.1
Pool Inground, Salt Chlorination, Spa, Heated
Community Features Sold As-Is
Utilities Available Electric Service Available, Public Sewer, Gas Natural, Cable, Public Water
Amenities Available Pool, Street Lights, Putting Green, Business Center, Sidewalks, Game Room, Community Room, Fitness Center, Lobby, Elevator, Clubhouse, Tennis, Golf Course
Waterfront Description None
View Golf, Pool
Roof Type Flat Tile
Present Use Sold As-Is
Exposure North
Private Pool Yes
Building
Lot Description 1/4 to 1/2 Acre, West of US-1
Story 1.00
Foundation CBS
Construction Status New Construction
Schools
Elementary Schools Orchard View Elementary School
Middle Schools Omni Middle School
High Schools Spanish River Community High School
Others
Pets Allowed Yes
HOA Fee Include Common Areas,Cable,Security
Senior Community No Hopa
Security Features Gate - Manned,Security Patrol,Security Sys-Owned
Acceptable Financing Cash, Conventional
Horse Property No
Membership Fee Required Yes
Listing Terms Cash, Conventional
Financing Cash,Conventional
Pets Allowed Up to 2 Pets
Read Less Info
Want to know what your home might be worth? Contact us for a FREE valuation!

Our team is ready to help you sell your home for the highest possible price ASAP
"My job is to find and attract mastery-based agents to the office, protect the culture, and make sure everyone is happy! "



